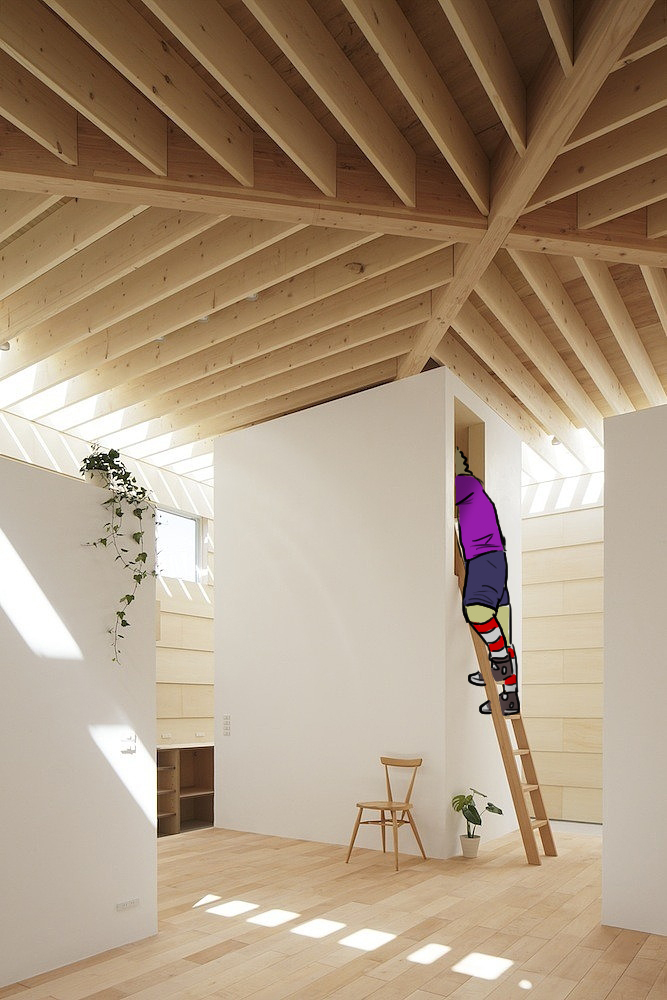
Perimeter skylights throw light across a grid of exposed wooden ceiling beams inside the house. Daylight disperses itself through the interior by bouncing off both the ceiling beams and the laminated wooden walls. Thoughtful design elements in pure clapboard walls and glossy laminated wood reflect and diffuse its rays. The result is a soft light evenly distributed throughout the space. Workspaces -kitchen, bathroom, and study room- are set below the incoming light and private areas -bedrooms and storage spaces- are enclosed in four boxes. Each useful space inside has been segregated into large cubes to mimic the personality of a little village with wide passages between each pod.
Reblogged this on CitraGran Cibubur.